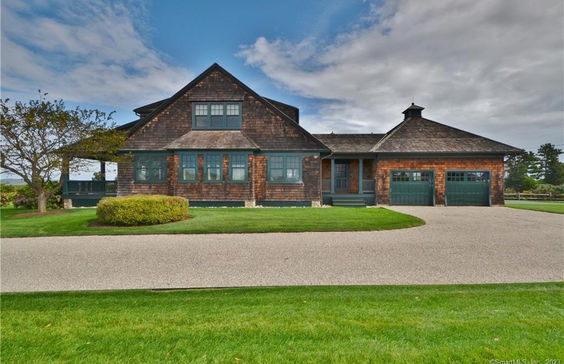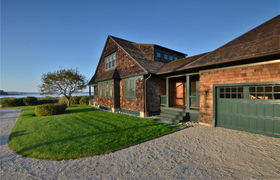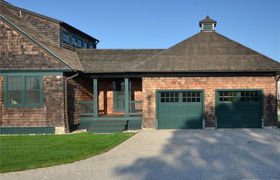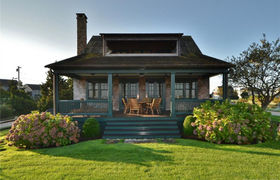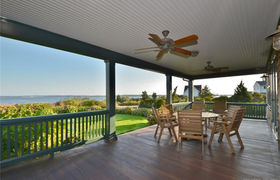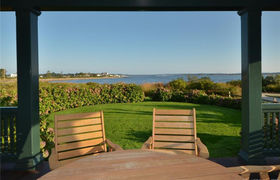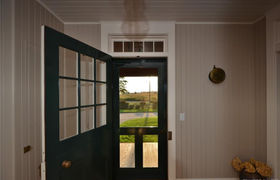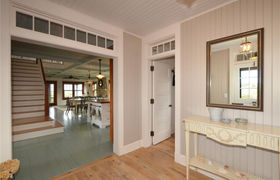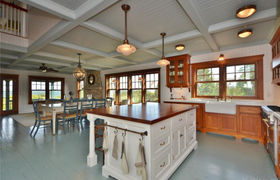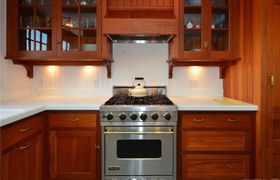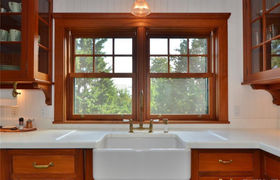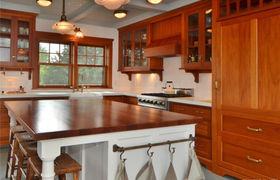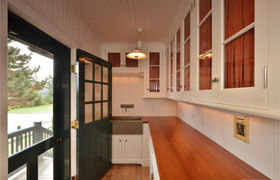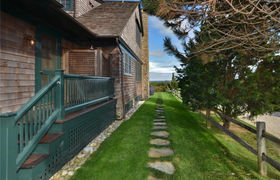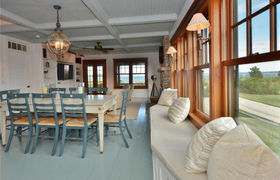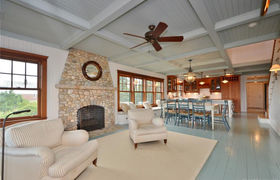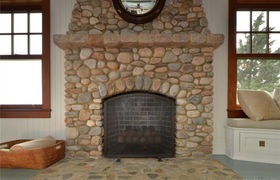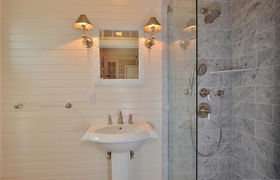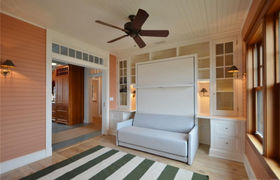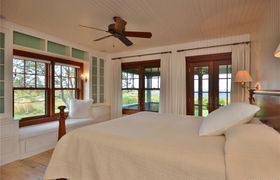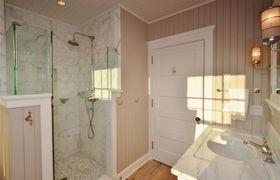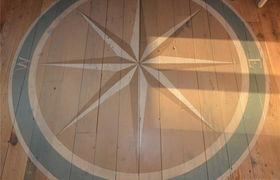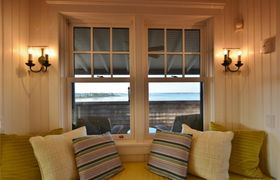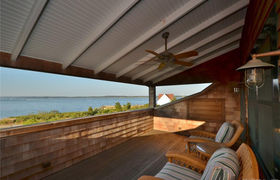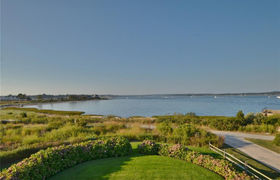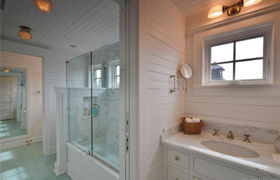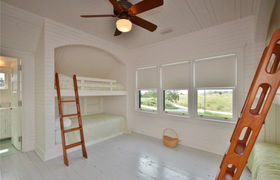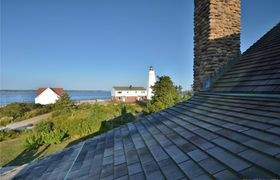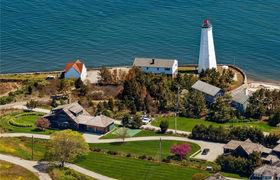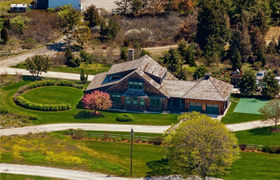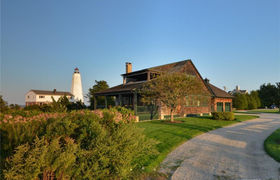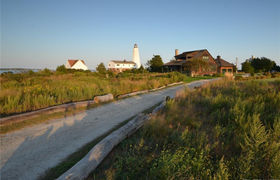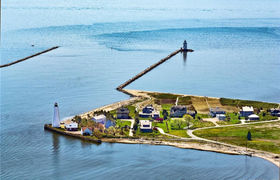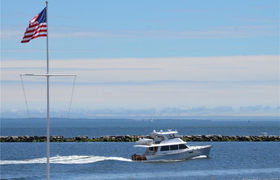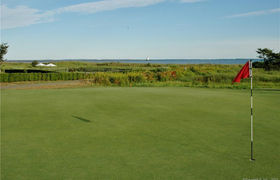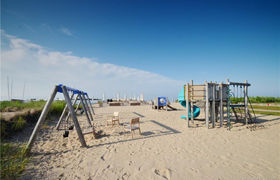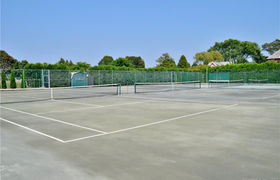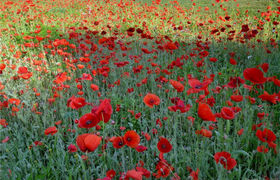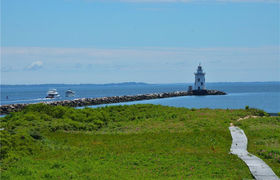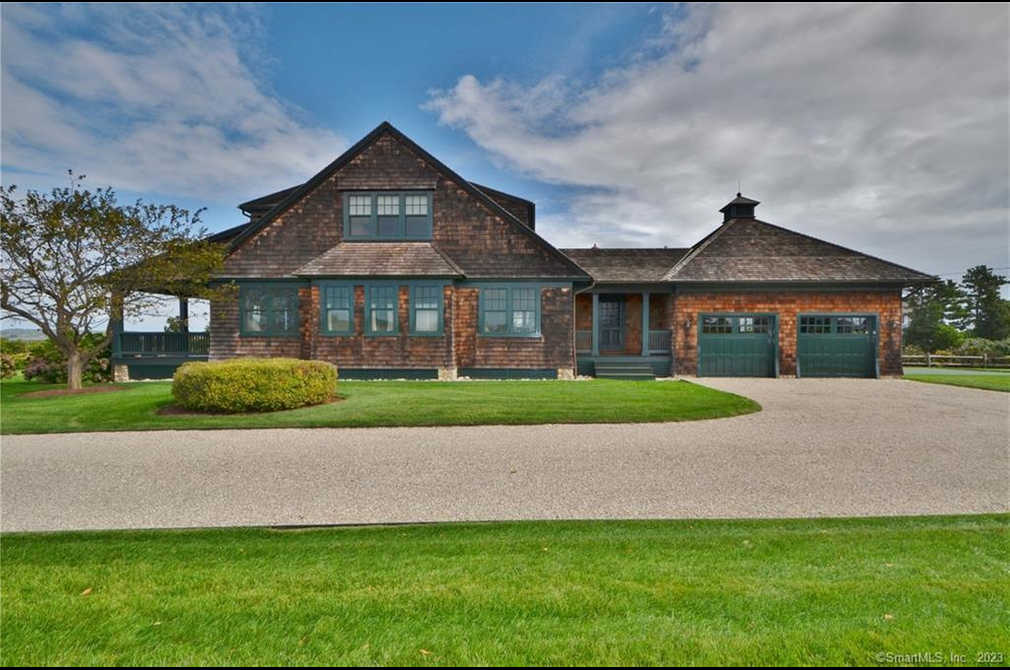$18,141/mo
This traditional Fenwick cedar shingle style home has spectacular water views of the Connecticut River and South Cove. It also enjoys Fenwick’s unique lifestyle: beach, tennis courts, Yacht Club and famed golf course. The 2,634 home built in 2006 with the highest craftsmanship and state-of-the-art materials has wideboard floors throughout. The great room with a coffered ceiling has a wall of windows above the long banquette, a large beach stone fireplace and built-in cabinets. French doors on the main level open to a full width porch, which overlook the long water views and beautiful professionally landscaped gardens. The open kitchen is flooded with sunlight and is a chef’s delight with all top of the line appliances. Rich mahogany cabinetry and marble counters and sit down island are custom made. The first floor 15x15 master suite has built-ins, and has access to the porch. A guest room/office off the kitchen has a beadboard ceiling, shiplap walls, and state-of-the-art Murphy bed built into custom cabinetry. Mudroom side entrance with outdoor shower, includes extra built-in cabinets, farm sink and washer/dryer. Two guest rooms on the second level, one with built-in beds have access to the balcony with views of the hydrangea border gardens and water. This beautiful dream home sits on a private .46 acre parcel and has full mechanicals including a full house generator. Located half way between New York and Boston and is only minutes to all major transportation.
