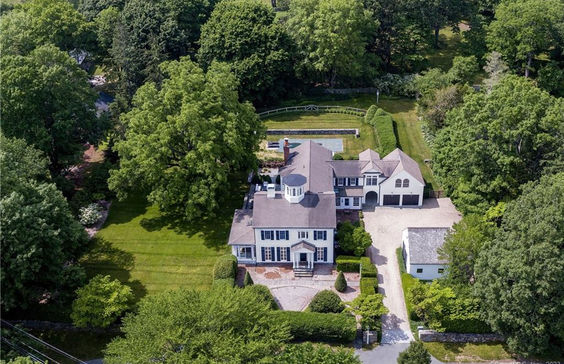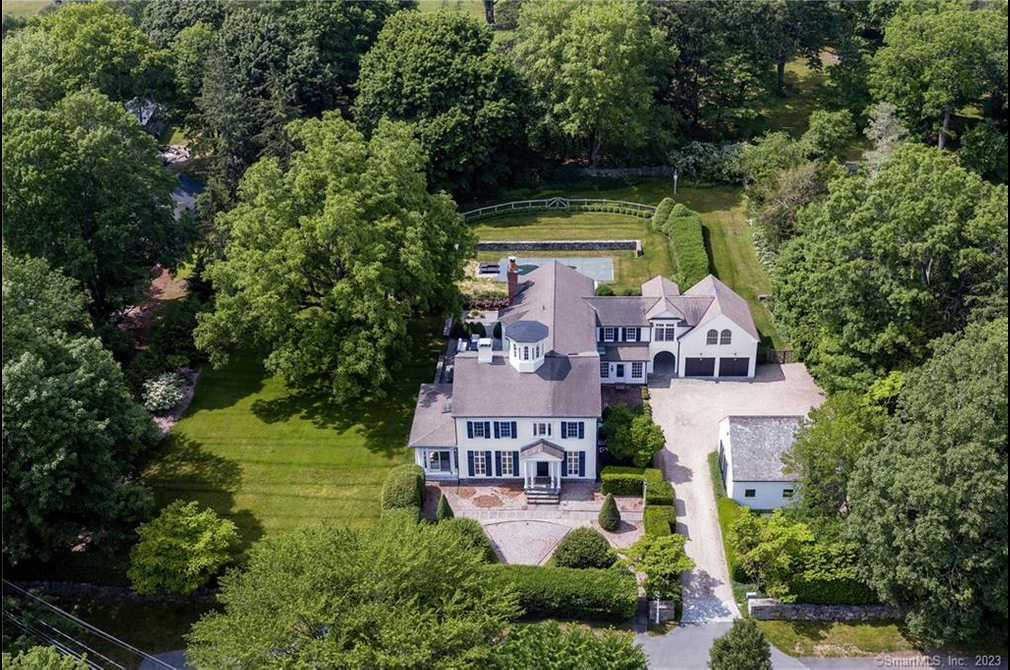$18,063/mo
The Rebirth of this iconic historical landmark home, built in 1780 by Captain Uriah Hayden and noted for its widow's walk, has been upgraded without compromise from top to bottom. Attention to detail has been thoughtfully made throughout to bring this beautiful home up to the highest living standards of today. The newly configured kitchen is a chef's delight, including a 42'' Wolf range with 6 burners. The 10x4 sit down Center Island, topped with quartz, is perfect for informal gatherings. Custom walnut cabinets are plentiful and the easily maintained new basalt tiled floor has radiant heating. Adjacent is the bright formal dining room with a fireplace and a wall of windows overlooking the flower gardens. The elegant living room's focal point is an intricately carved fireplace flanked by custom built-ins and a mirrored wet bar. Glass pane doors access the 24 ft. long sunroom which leads out to the spacious blue stone patio with a dramatic fireplace, making it an ideal three season entertaining area. A walkway leads to the heated the gunite swimming pool. The second level primary suite with a sitting area overlooking the gardens has been remodeled with extensive built-ins, and a new gorgeous bathroom. Three bedrooms and a 23x21 family room complete the second floor. A two story barn and an attached three car garage perfects this exceptional property only a few minutes’ walk to the center of Essex Village.


